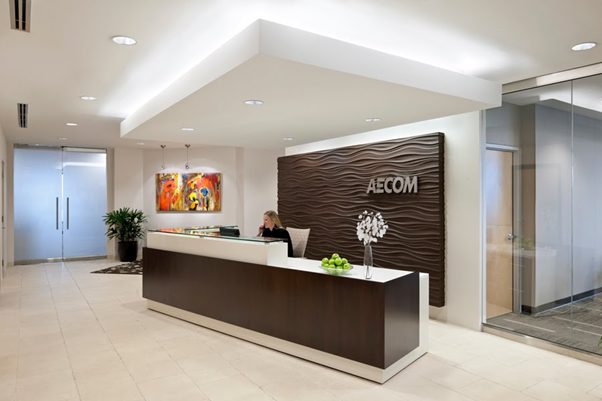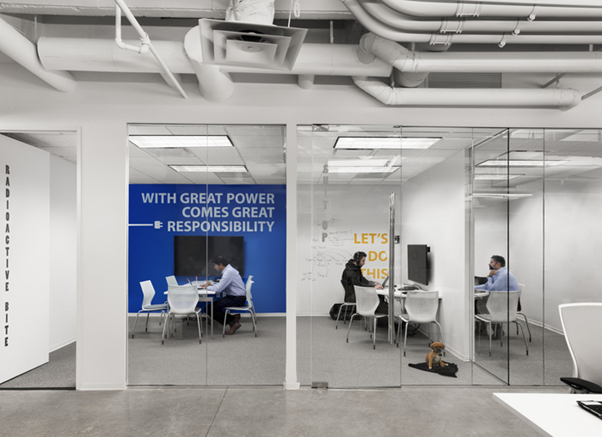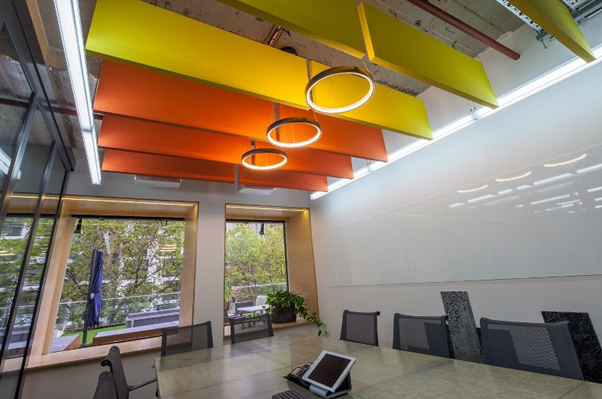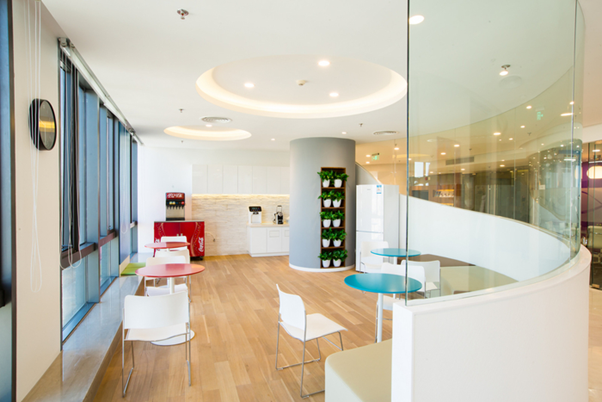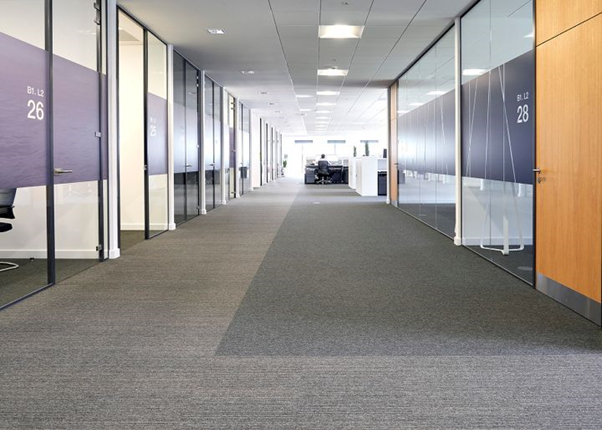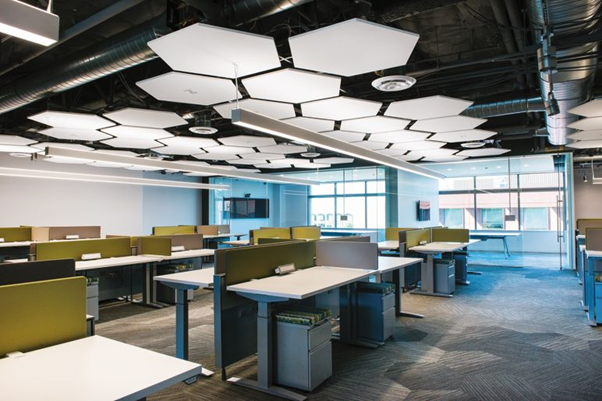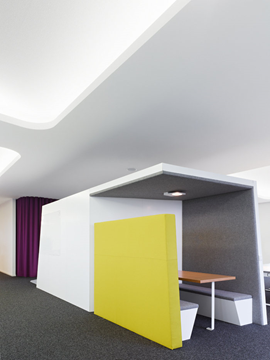 Commercial Office Drywall Partition (Fire/Non-fired Rated Partition Available)
Commercial Office Drywall Partition (Fire/Non-fired Rated Partition Available)
In commercial environments, particularly offices, drywall partitions are essential for effective space management. They efficiently segregate areas, creating dedicated zones for diverse functions. Our office drywall partitions are designed to enhance productivity by reducing noise and fostering concentration. We can construct rooms tailored for collaborative teamwork or ensure confidential spaces for private meetings.
Furthermore, by integrating drywall partition systems with ceiling grids, we offer customized designs that prioritize acoustic performance, moving beyond standard, uniform layouts. This approach allows for dynamic and engaging office environments.











 Commercial Office Drywall Partition (Fire/Non-fired Rated Partition Available)
Commercial Office Drywall Partition (Fire/Non-fired Rated Partition Available) 